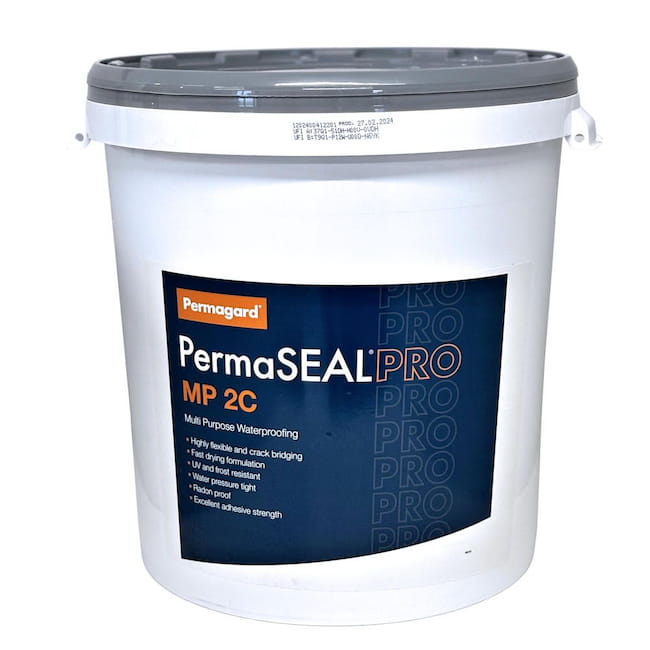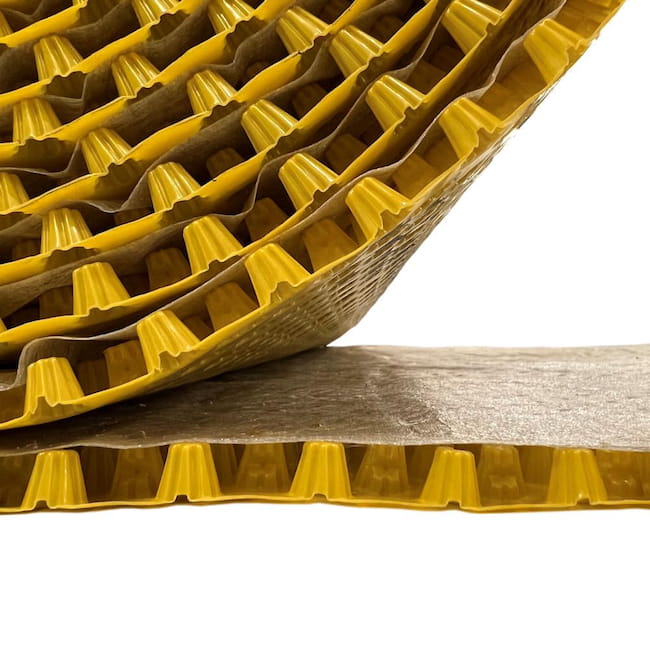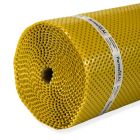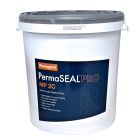Help & Advice Articles, Videos and How-to-Guides
Filter Articles
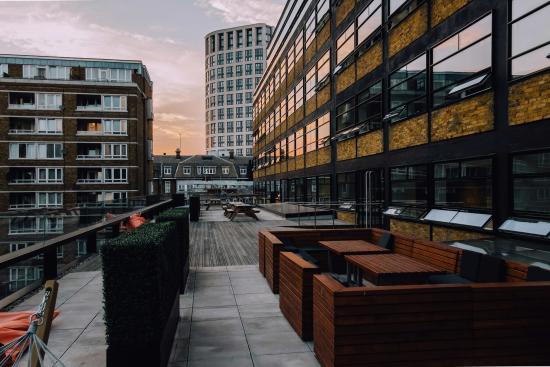
Waterproofing Podium Decks, Buried Roofs, Balconies and Terraces
Podium decks allow developers to utilise space in building projects that would otherwise be wasted. They can be a great solution for urban areas where pooling occurs or there’s low surface runoff and can help prevent flooding, freeze-thaw damage and other problems associated with excess water. For them to function properly, they must be waterproofed correctly.
Podium decks shouldn’t be confused with other types of roofs and decking that perform a similar function, like balconies, terraces and buried roofs. We look at the differences between these roofs and decks and explore our innovative two-component waterproofing solution that ensures these structures can withstand the demands placed on them.
The different types of deck and roof
Podium decks, buried roofs, balconies and terraces are different ways to produce functional spaces in urban areas. They generally perform similar functions but can vary hugely in how they look and how they’re constructed. We take a look at each one in more detail below.
What is a podium deck?
A podium deck is a concrete, or other type of, deck that’s situated over a non-critical area in a development. Normally, podium decks are externally weathered, elevated platforms that are used as an infill between buildings and/or other structures.
They can be used as:
- Car parks
- Recreational/leisure areas
- Patio terraces/balconies
They’re multipurpose and can create a functional area in space that otherwise wouldn’t be used. Due to their potential high-traffic applications, they need to be waterproofed with a system that can withstand heavy compression and drain large volumes of water.
What is a podium green roof?
A podium green roof is a landscaped podium deck. It’s built on top of another structure, e.g. a car park, but it may still appear to be at ground level. They are usually constructed with an intensive green system, allowing a deeper level of substrate that can support trees, shrubs, plants and grass to form a communal, park-like space.
What is a buried roof?
A buried roof covers an underground structure. It’s usually above a basement that extends out beyond the main structure.
What is the difference between a balcony and a terrace?
Balconies and terraces serve a similar function. They’re both outside spaces attached to a building.
Terraces are normally larger and often found on the top or next to a building and usually have multiple access points. Balconies generally extend from a room on the upper floor(s) of a building. They extend out from the structure and are enclosed by a railing or wall.
These aren’t the only types of decks and roofs we can help you waterproof. Read on to find out more about our multipurpose waterproofing solution.
Waterproofing your deck/roof
Decks and roofs can be a great way of fully utilising the space, but they’re not without risks. It’s crucial that the appropriate type of deck, waterproofing and drainage are specified at the design stage.
A structural engineer will specify the correct strength of the deck to suit the worst-case loads that the structure could be subjected to. Reinforced concrete is considered the safest form of deck from a waterproofing point of view, compared with options like block and beam, rib deck etc. Historically, these have caused many more issues with the long-term stability and effectiveness of the waterproofing, with a much higher risk of failure.
All the structures we’ve looked at above are highly trafficked, exposed to the elements and subjected to large amounts of water and potential freeze/thaw damage. It’s important to install a waterproofing and drainage system that can withstand this and quickly drain water away to:
- Protect the deck substrate from water damage.
- Protect against water ingress in the space below.
- Protect against water ingress into adjacent structures.
Effective waterproofing doesn’t just protect against structural damage - it also prevents water pooling and other issues that limit how usable these spaces are. At Permagard, we supply the products needed to waterproof your concrete deck or roof, but they need to be fitted by a qualified installer. We’d recommend searching for a PCA member, but our technical team may also be able to connect you with an installer.
Permagard’s innovative waterproofing solution
With so many varied applications, the waterproofing and drainage system for these roofs and decks is not always a one-size-fits-all solution. Our innovative solution is made to suit many different scenarios.
Used in conjunction, our PermaSEAL PRO MP 2C structural waterproofing ‘all-rounder’ and our PermaSEAL PRO 11 Geodrain high-loading drainage and protection membrane offer high durability, flexibility and performance in a range of environments, including those where the potential for movement must be factored in. Installed together, you have a reliable system that can deal with heavy traffic and quickly drain large amounts of water.
It’s important to note that, although our PRO MP 2C is suitable for use in areas trafficked by cars, it can’t be used in areas trafficked by lorries and trucks. Two slip layer polyethylene membranes are placed between the MP 2C waterproofing layer and the PRO 11 Geodrain drainage membrane to protect the waterproofing from mechanical damage.
A typical deck build-up for our system would look like this:
- Concrete deck
- PermaSEAL PRO MP 2C - waterproofing layer
- PermaSEAL PRO 11 Geodrain membrane - protection & drainage layer
- Bedding material & pavers

In this case, creating a fast and effective solution for a walkable podium deck.
We’ve carefully designed these products to create a system that matches - and often exceeds - the performance of other solutions, while remaining far more cost-effective. Key features include:
PermaSEAL PRO MP 2C Multi Purpose Waterproofing
- ETA assessment
- Conforms to BS EN 14891: 2012
- Highly flexible
- Rain resistance after approx. 4hrs at 23°C and 50% RH
- Radon tight at 4mm dry layer thickness
- High UV and frost resistance
- Compressive strength Class C2A
- Crack bridging capacity Class CB2
- Maximum pressure load 2500kN/m²
- Application conditions ≥ 1°C ≤ 25°C air and substrate temperatures
- Coverage rate 1.4kg/m² per mm dry film thickness
- Water pressure resistance at 3mm thickness - Resistant to water
- pressures up to 3m below ground or 0.75 bar pressure
- Water pressure resistance at 4mm thickness - Resistant to water pressures up to 8m below ground or 2 bar pressure
- Fire Class E
PermaSEAL PRO 11 Geodrain Membrane
- Conforms to BS EN 13252
- Tested and approved to BS EN ISO 10140
- Optimal water drainage capacity is many times higher than that required by drainage standard DIN 4095
- High-strength geotextile polypropylene (Typar) filter fabric
- Compressive strength > 500kN/m²
- Water drainage capacity up to 3.15 l/s m
- Temperature resistance –30°C to +80°C
- Chemical resistance
- Fire resistance Class E
Applying Permagard’s two-component solution
As we’ve seen above, PermaSEAL PRO MP 2C and our Geodrain 11 membrane are extremely versatile, making them a two-component solution that can be used across many different types of decks and roofs.
The key to the successful installation of any waterproofing and drainage is firstly specifying the correct materials and secondly, substrate preparation. We’d recommend using our products in structures built with a concrete deck. Block and beam is only acceptable with a screed, but even then, it’s not ideal.
Preparation is always key, especially for decks where the potential for movement is high. We take a look at the differences you need to be aware of when waterproofing different decks and roofs.
Podium deck waterproofing
As there are so many applications of podium decks, there are different considerations depending on the intended use. For example, a podium deck that will be subject to vehicle traffic is going to be different to one used as a terrace. Below, we break down the specifics for decks and roofs that will have vehicle traffic and landscaped decks or green roofs, but there are some application considerations you need to be aware of generally.
When waterproofing any of the following types of deck, you need to ensure your waterproofing system is fully bonded. It’s essential that water cannot track underneath the waterproofing layer. This lowers the risk of water ingress and leaks, which can be extremely difficult to locate once the subsequent finishing layers and build-ups are installed.
Even with the correct falls to the deck and the correct drainage outlets, poorly installed waterproofing can contribute to ponding of water and deflection of the deck, compromising its structural integrity. In turn, ponding areas can accumulate dirt, leaves etc and potentially block drainage outlets. Ponding water can also damage the waterproofing through freeze/thaw action.
Before the two main waterproofing coats of MP 2C can be applied, a scratch coat of MP 2C is required. Defects up to 5mm deep can be filled with the scratch coat. Any holes larger than this need to be filled with a suitable mortar which must harden before applying the scratch coat.
Terrace and balcony waterproofing
Terraces and balconies are exposed to the elements, and the waterproofing system needs to be able to cope with freezing temperatures, thermal stresses and potential movement. If cracking occurs, water ingress or any freeze-thaw cycles will cause further damage.
PermaSEAL PRO MP 2C can bridge cracks up to 2mm and with its excellent flexibility and high UV- and frost-resistance, it’s the ideal choice for this type of waterproofing.
Depending on the type of floor finish the terrace or balcony will have, PermaSEAL PRO 11 Geodrain membrane complements the MP 2C by protecting the waterproofing and alleviating any rainwater quickly and safely. It’s critical that any drainage points, junctions and protrusions through the system are detailed correctly at the design stage. Incorporating balustrades, railings and any other type of fall prevention systems needs careful consideration at the design stage.
For existing balconies where the waterproofing will need to work around in situ posts, pillars, bars etc, MP 2C has excellent adhesion to most surfaces, including non-mineral substrates like metal and plastics. Surfaces need to be roughened to create a key to help with adhesion. In most instances, we would suggest that PermaSEAL Reinforcement Fabric is embedded in the first coat of MP 2C to provide additional strength against movement.
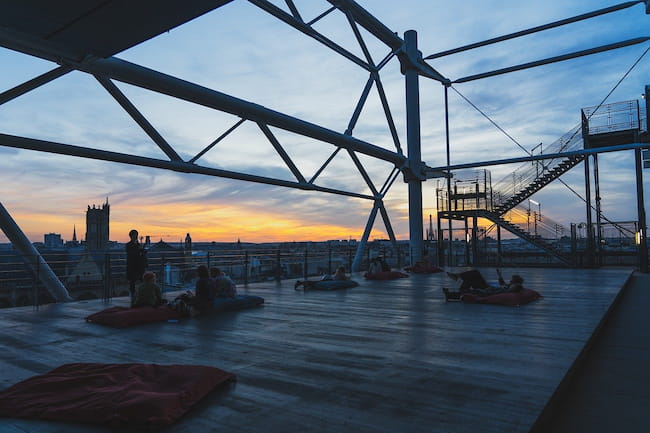
Landscaped underground car parks
It’s common to see a landscaped area above an underground car park that includes green, recreational and drivable areas - often in combination. This type of hybrid, multi-use deck requires a flexible and robust waterproofing and drainage system. PermaSEAL PRO MP 2C can accommodate vehicle traffic (although not trucks and lorries), along with intensive landscaping like children’s parks, shrubs and trees.
PermaSEAL PRO 11 Geodrain membrane sits over the MP 2C waterproofing to provide protection and fast, safe drainage and can easily accommodate car traffic with its impressive 500kN/m² compressive strength - removing the need for two separate draining/storage membranes. Two sheets of polyethylene should sit between the MP 2C and the PRO 11 under car-trafficked areas as sliding membranes to protect the primary waterproofing from damage.
In certain situations where walkable and drivable areas are mixed in with soft landscaping, the substrate depth might not be deep enough to use a membrane that only provides drainage. In this case, a membrane that can drain water quickly but also hold storage water is essential for the vegetation. Our high quality PermaSEAL PRO 40P and 60P Drainage & Storage Membranes can offer both.
Green roof and buried roof waterproofing
Green roofs provide additional protection for the waterproofing layer. If specified correctly, the green roof build-up shields the deck waterproofing from fluctuations in temperature, and the drainage membrane makes sure any water is managed properly. As mentioned before, intensive green roofs and the additional weight they can carry are no issue for the MP 2C, which has a compressive strength of 2500kN/m² or the PRO 11 Geodrain.
However, as there’s huge variety in green roofs, there are instances where they might require a different type of drainage and storage membrane. Our professional range of green roof draining and storage membranes has a product to suit any type of soft or hard landscaping.
Key design and detail considerations
Whether your deck will be used as a car park or a terrace, there are key design and detail considerations. It’s fundamental to consider the following before starting your project:
- Site conditions: moisture, relative humidity and temperature can all affect the waterproofing material, and the product datasheet requirements must be followed.
- Substrate surface condition: we recommend our products for use with concrete decks. Inspect the condition and ensure cracks and defects are repaired before installing the waterproofing system.
- Structural movement: identify the worst-case scenarios for the type of deck and conditions and specify waterproofing accordingly.
- Drainage: there must be a suitable drainage design with engineer calculations that can handle an appropriate amount of rainfall.
- Substrate type and condition: ensure the waterproofing is suitable for the substrate finish.
- Contaminants and loose material: make sure you’re aware of any existing barriers, coating, laitance or anything else that could hinder the bonding of the waterproofing.
- Correct surface preparation: mechanically prepare the concrete to remove laitance and create an open surface for bonding.
- Deck falls: a finished fall of 1:80 is advisable, and green roofs shouldn’t be less than 1:60 - it’s critical to reduce the risk of ponding as much as possible.
- Continuation of waterproofing: continuity between the waterproofing and DPCs, DPMs or any other material that’s part of the structure’s waterproofing or damp proofing is critical.
- Service penetrations and joints: detailing around penetrations, changes in level, jointing and changes in substrate should be given special consideration.
PermaSEAL PRO 11 Geodrain & PermaSEAL MP 2C: Your multipurpose waterproofing combo
For a complete waterproofing solution on a variety of decks and roofs, offering outstanding performance and value, use:
- PermaSEAL PRO 11 Geodrain Drainage and Protection Membrane
- PermaSEAL PRO MP 2C Multi Purpose Waterproofing
For technical advice, or if you’d like us to recommend a qualified installer, get in touch with our expert technical team by emailing [email protected] or calling 0117 982 3282.
