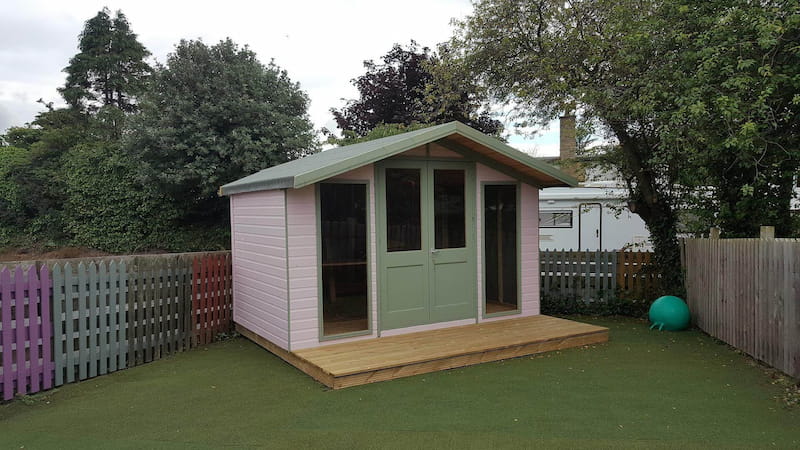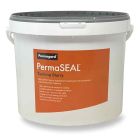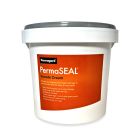Help & Advice Articles, Videos and How-to-Guides
Filter Articles

How to build a garden room: damp proofing & waterproofing guide
Garden rooms have surged in popularity, especially now that working from home has become more common. They still allow you to keep work and home separate, while cutting out the commute. And they’re not just used as garden offices, either. They provide extra space for hobbies, exercising and socialising - essentially, a garden room can be used for whatever you like.
When it comes to garden room construction, you have options to purchase a pre-made structure, build your own from scratch or convert an existing structure. In our guide, we’ll be focusing on waterproofing and damp proofing of garden rooms to ensure longevity.
What is a garden room?
A garden room is a stand-alone building that’s separate from your house. Providing extra space, often for a specific purpose, they make a valuable addition to your home. Depending on its use, a garden room can have many different names, such as studios, summerhouses, log cabins and outbuildings. They can be built from a range of materials, including wood, stone or brickwork.
Garden room ideas
There are countless things you can do with a garden room. Some of the more popular garden room uses are:
- Home offices
- Art studios
- Gyms or yoga studios
- Bars and social spaces
- Game rooms
- Cinema room
- Craft workshops
- Music studios
You may just want to simply create a space to retreat to whenever you feel like it. A well-designed garden room provides extra protection against the elements, meaning you can make the most of the space all year round.
DIY Garden Offices
One of the most common uses for a garden room is an office. Garden offices have risen in popularity with hybrid working becoming increasingly common. Home offices in the garden can be purchased prefabricated, built from kits or from scratch using a range of materials. It’s also possible to convert an existing workshop or garage into a garden room.
It’s important to note that with a garden home office, you would need electrics installed in the building as well as broadband. For this, you would need a professional electrician to ensure everything installed correctly.
Garden room planning permission
Usually, you do not need planning permission to build a garden room. But there are exceptions, such as if someone starts sleeping in the building and it becomes a habitable space. You may also need planning permission if you live in/near a listed building, national park or an Area of Outstanding Natural Beauty (AONB).
Overall, the general rule is that you don’t need planning permission for a garden room if:
- The maximum eaves height is 2.5m, or
- The max roof height is 4m with dual pitched roof
If you’re unsure, always check with your local council.
Should you buy a kit or build your own garden room?
There are two routes you can go down when it comes to making a garden room. On one hand, there are flat-pack kits available that are designed and delivered in multiple parts ready to be assembled. Your other option is to design your own. Each option comes with its own pros and cons.
If you opt for a kit, you can choose from a variety of sizes and styles, while also experiencing a quick and easy installation process. However, these benefits will depend on the type of kit and the company you bought it from. This option doesn’t come with as much flexibility as building your own space from scratch.
Designing your own garden room means creating a completely bespoke space that can be built around your own schedule. If you choose to build it yourself, then you’ll save on labour costs, aside from hiring an electrician or plumber.
Garden room conversions
When building a garden room, you won’t always be starting from scratch. If you already have an old outbuilding or a garage, you can convert it into a garden room instead.
Please note that you still need to ensure your room has the right damp proofing in place. For more info, please read our sections on:
- Damp proofing and waterproofing
- Garden room ventilation
- Green roofs for garden rooms
Converting an outbuilding
You can convert an outbuilding into a garden room as a starting point. This is a cost-effective method, as it’s an available space and pre-existing structure just waiting to be transformed.
Depending on the material, your outbuilding may be cold or prone to condensation or damp, so it’s important to fully appraise the structure before deciding how to insulate and damp proof your garden room.
Garage conversion
Some people opt to convert their garage into a garden room. This can be a great alternative if your garden is small or you don’t use your garage that often.
Garage to garden room conversions are great for:
- Offices
- Gyms
- Toilets
- Home cinemas
- An extra living space
If you’re considering converting your garage, then take a look at our garage conversion guide.
Garden Shed Conversion
It can seem like an obvious choice to convert a shed into a garden room. For starters, you already have the space and basic structure, so it seems a cost-effective method. Sheds are often quite small, only providing enough space for certain uses, such as garden offices, bars, game rooms and man caves.
This type of conversion also comes with several issues that might not make it the best long- term solution. You will need to waterproof your shed effectively and prevent draughts from entering the structure. Sheds can be particularly cold - and you won't want to stay in there for long if you don’t do anything about it. There are also considerations around wiring. This guide covers ways you can keep your shed-to-office conversion warm and protected from damp.

How to build a garden room from scratch
Before you decide to build your own garden room from scratch, it’s best to consult with a professional builder to get an understanding of what, if any, elements you can do yourself. We’ll take you through each step below, focusing on waterproofing and damp proofing.
It’s important to note that, before starting any garden room DIY, you should always double check if you need planning permission first.
The foundation
The first step is laying the garden room foundation. Without one, your building will struggle to remain structurally sound and withstand adverse weather conditions.
Garden rooms do not need the same foundations as a house. The main thing is that the base needs to be 100% level and slightly larger than the building itself.
There are many material options you can go with:
- Concrete slab
- Plinth
- Concrete piles - a mix of the two above
Using a concrete slab is an easier and more popular method. You can easily install a damp proofing system with this base, whether you’re using an existing one or starting from scratch.
When building a new concrete base for a garden room, you can incorporate a damp proof membrane (DPM) that prevents groundwater from entering your garden structure. The 1200 Gauge DPM is designed for use in concrete floors, providing long-lasting protection for years to come. Its durability means that it will not be damaged by foot or site traffic, although care must be taken during installation.
The DPM is added beneath the concrete slab, and a vapour control layer (VCL) can be used over the top. So, your garden room flooring build up would look like:
- Hardcore
- Compact sand (sand blinding)
- 1200 gauge DPM
- Concrete slab
- Insulation
- VCL
- Screed
If you’re building on an existing concrete base for a garden room, you can install an epoxy damp proof membrane, if a plastic DPM is not already incorporated in the concrete or a previous DPM has failed. An Epoxy DPM is hard wearing and easy to install, preventing damp from travelling up through the floor. It’s a particularly good option if you’re planning to have heavy equipment in the building, such as exercise machines or an office desk.
To learn more about applying epoxy flooring, read our guide here.
Damp proofing / waterproofing a garden room
Like all buildings, garden structures are prone to damp and condensation, so you will need to put the right measures in place.
One cost-effective damp proofing method is tanking. This method prevents water ingress from occurring by applying the substrate with a cement-based coating (known as tanking slurry) to the substrate to form a waterproof barrier. It is easy to apply and a long-lasting option for masonry structures.
To tank a wall:
- First prep the surface and remove any dirt or debris. You’ll need to fill in any cracks beforehand using PermaSEAL Fillet Seal.
- Simply mix the PermaSEAL Tanking Slurry with water.
- Apply directly with a brush - you'll need two coats of this.
We go into more detail about tanking in our waterproofing a garage guide.
If you’re building an independent stud wall, then we recommend using a waterproofing membrane instead, such as PermaSEAL 8 Clear Waterproof Membrane. This offers a more flexible option, better suited for new builds to cope with settling. Our membrane allows air to circulate between the wall and structure.
Our PermaSEAL damp proofing mesh membranes will also provide a key for rendering, if you aim to plaster your garden room walls directly. For example, if you’re building solid 9" brick or stone walls, these can be rendered or take dot and dab plasterboard for internal finishes when the membrane is applied.
External waterproofing
If you are building a brick garden room, then you should also protect exterior walls from water ingress. Your garden building will be exposed to wet and windy weather throughout the year. Protecting the brickwork will help minimise water and structural damage, such as penetrating damp, making cracks worse, and freezing thaw issues.
PermaSEAL Facade Cream is designed to protect your home from the elements. It’s long lasting and easy to apply, suitable for brickwork and masonry (but not blockwork!). It’s cream consistency means that the product will not run down the walls as it soaks into the bricks, so nothing is wasted, and your garden room will be better protected. You’ll also become more energy efficient - our facade cream reduces heat loss by up to 28%, reducing your energy bills.
Another protective layer you can add is cladding, which protects the building exterior by helping to reinforce the structure. It provides some weather resistance and insulation, and can add an aesthetically pleasing element to your building. There are a variety of materials to choose from, such as composite, wood or plastic.
Do I need a vapour barrier?
Vapour Control Layers (VCL) are a requirement in some circumstances, such as including a stud wall or adding garden room insulation. As you build insulation into a building, you leave a space between that insulation and the outer wall. This may increase condensation later on. VCLs put a stop to this by controlling how much moisture can pass through your garden room.
Installing a VCL is a relatively simple job, but you need to make sure that it’s sealed properly, including the ceiling and floor joints. You can seal all parts of the VCL with Single Sided Tape Foil. For step-by-step instructions and more detail about vapour control layers, click to read our VCL installation guide.
Garden room ventilation
A lack of ventilation can lead to serious problems for your garden room and even health issues, such as condensation and mould growth, as well as musty smells. Ventilating your garden room can be as simple as opening a window, but this isn’t always convenient, especially in the winter. If your garden building has lots of windows, then internal air can become heated, creating a humid, stuffy space that’s prone to damp and mould. Garden room ventilation is even more important in these circumstances.
For one-room ventilation, our Perma-Vent passive vent is a great option. It tackles condensation and mould growth by allowing moist air to leave the building, without letting in any draughts back in. It also has a simple, unobtrusive appearance that’ll fit in with any garden room design. With improved air quality and ventilation, you’ll minimise condensation and mould growth throughout your garden room, saving you from future issues.
A green roof on your garden building
Building a garden room with a green roof can turn your structure into even more of a feature, and can bring many benefits to your home and the local environment, including:
- Being environmentally friendly, creating green spaces for wildlife in urban areas
- Reduces energy use - cooling for summer and keeps heat in winter
- Sound insulation
There are two types of green roof systems, intensive and extensive systems. Extensive systems are easy to install and require little maintenance, so you don’t have to spend a lot of time looking after it. You can install a green roof system for both flat and pitched roofs (although flat roofs are easier), meaning you can easily fit them into your garden room design.
Permagard offers complete green roof systems and starter kits, ideal for building a green garden room as well as instant sedum green roof trays. Whether you’re working on a flat or pitched roof, we provide all you need to install an efficient green roof, including:
- Root barrier membrane
- PermaSEAL PRO 8 Green Roof Drainage Membrane 20m², which also has a filter layer for ease of installation
- Or, we also have a separate filter fabric available
- Green roof substrate and wildflower seeds
It’s important to install a green roof correctly to ensure efficient drainage, preventing your plants becoming waterlogged and hindering growth. Read our green roof construction guide for step-by-step instructions and installation tips.
How much value does a garden room add?
Garden rooms add value as they increase the square footage of usable space. While the amount can depend on the quality of the build and insulation, garden rooms certainly create an attractive feature and selling point for your home.
Replacing or converting an existing structure or installing an extra, external space is appealing to many home buyers. Garden rooms also provide usable space all year round.
Waterproof your own garden room with Permagard
Building a garden building from scratch can be an easy and rewarding job that’ll bring numerous benefits to your home. Here at Permagard, we have the tools you need to build your own garden room, from epoxy flooring, ventilation units and green roofs, ensuring your building is properly ventilated and protected from condensation and damp.
To find out more about our product range, or for technical advice regarding your garden room design, speak to our expert team by calling 0117 982 3282 or send an email to [email protected].


